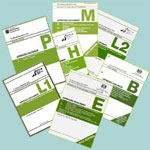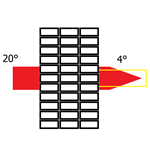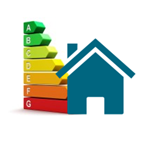|
Part L term |
Explanation |
 |
Approved Documents |
In England, Approved Documents are published by the Government in support of relevant parts of the Building Regulations (e.g. Part L for conservation of fuel and power). They provide general guidance on the performance expected of materials and building work in order to comply with the building regulations. They also give practical examples and solutions on how to achieve compliance for some of the more common building situations.
Suggested link:
https://www.gov.uk/government/collections/approved-documents
|
 |
Future Homes Standard |
Intended to be introduced in 2025, this is the Government standard to ensure that new build homes are future-proofed with low carbon heating and high levels of energy efficiency. Part L 2021 is expected to provide an interim step towards housebuilders fully delivering this standard five years later.
Suggested link:
https://www.gov.uk/government/consultations/the-future-homes-standard-changes-to-part-l-and-part-f-of-the-building-regulations-for-new-dwellings
|
 |
Limiting fabric parameters |
Sometimes referred to as 'back stop' values, these are the maximum U-values of building elements (e.g. windows) which builders and developers should not exceed. In many cases, lower (i.e. better) U-values will be required to satisfy the overall target performance of the building to satisfy the regulations. |
 |
Notional building specification |
This is the specification of the reference building, based on a building of the same size and shape as the actual building constructed to a concurrent specification. Although not prescriptive, a developer constructing a building that follows the specification of the notional building would be expected to satisfy the requirements. |
 |
Standard Assessment Procedure (SAP) |
This is the UK Government’s National Calculation Methodology for assessing the energy performance of dwellings. It is used for demonstrating that a new dwelling meets the requirements for Part L and the basis for production of Energy Performance Certificates.
Suggested link:
https://www.bregroup.com/sap/
|
 |
Simplified Building Energy Model (SBEM) |
Developed by the Building Research Establishment (BRE), this is the National Calculation Methodology for non-domestic buildings. The tool is used to determine carbon dioxide emission rates for new buildings other than dwellings, in compliance with Part L of the Building Regulations. It is also used as the basis of Energy Performance Certificates for non-domestic buildings.
Suggested link:
https://www.bre.co.uk/page.jsp?id=706
|
 |
U-value |
This is the rate of transfer of heat through a structure or material, divided by the difference in temperature across that structure. The units of measurement are W/m²K. In existing buildings, there are specific U-value requirements for replacement of controlled fitting such as windows and doors.
Available as an app as well as an online version, Pilkington Spectrum can be used to calculate U-values of Pilkington products (centre pane U-value only).
Suggested link:
https://www.pilkington.com/en-gb/uk/architects/specification-tools/pilkington-spectrum-combined
|
 |
Window Energy Rating (WER) |
Used as a means of demonstrating compliance with Part L for replacement windows and doors in existing dwellings, WER takes into account the total energy performance of a window. The rating includes not only the U-value of the window (see above), but also the amount of sun's energy passing through the glazing. The latter is sometimes referred to as passive solar gain and can make an important contribution to heating the home during the winter.
Suggested link:
|