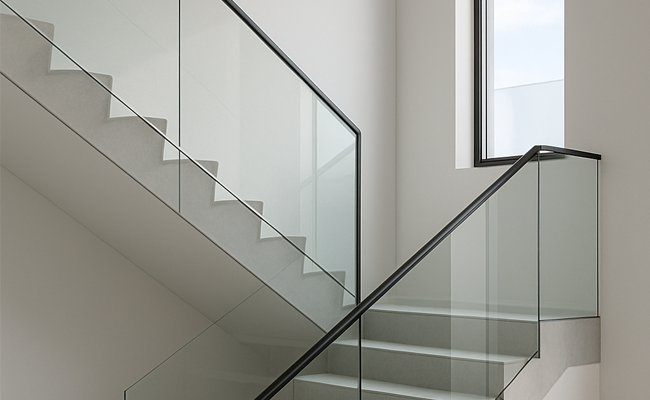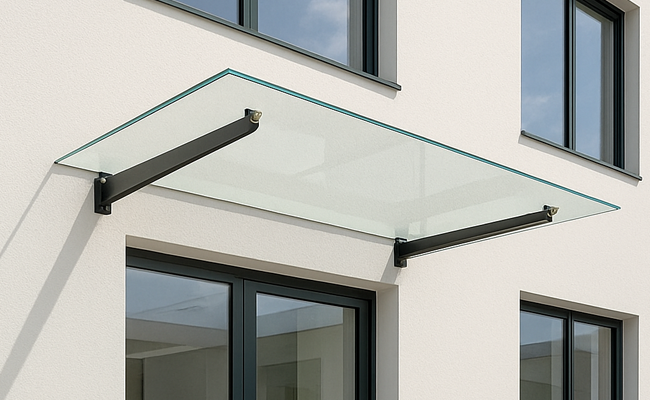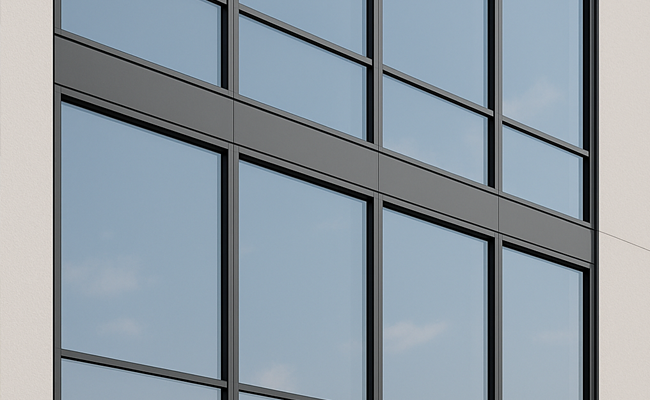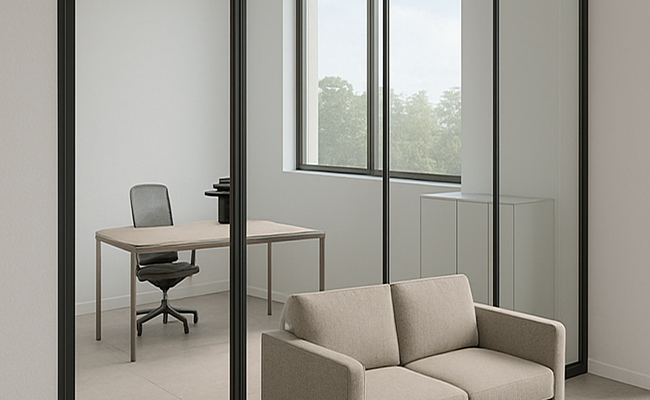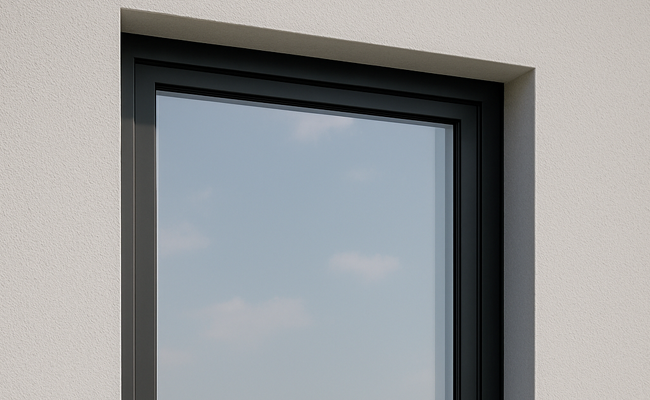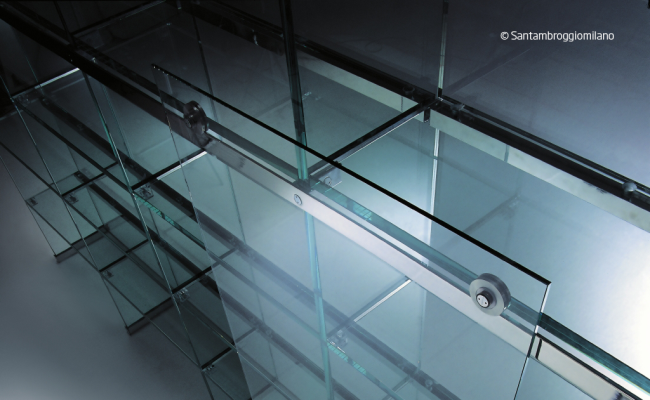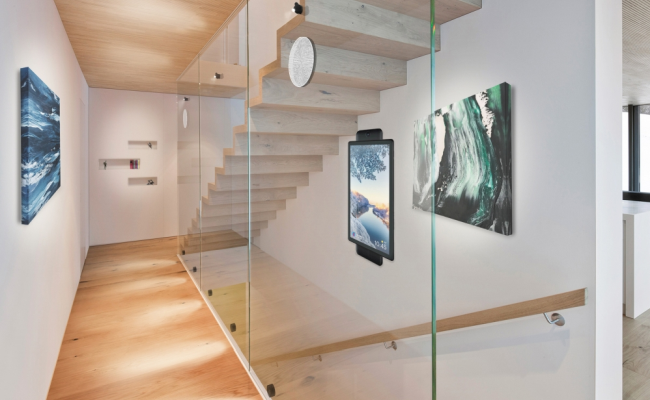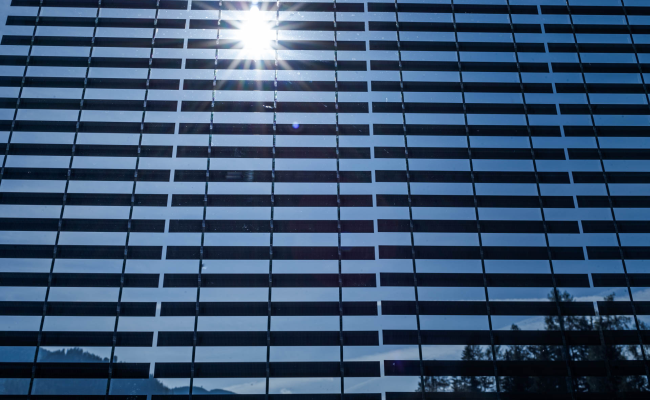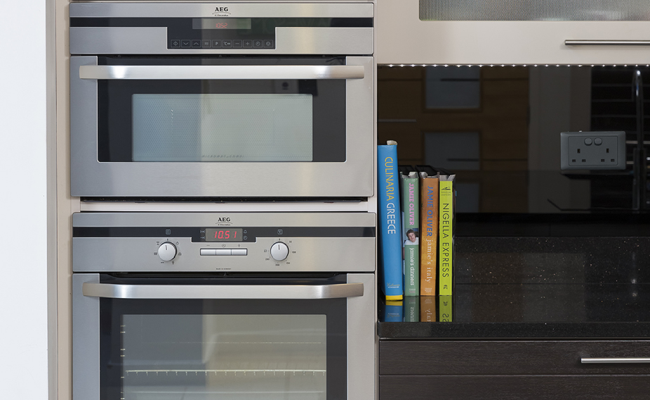Safety and Security FAQs
Below you will find the most frequently asked questions about safety and security glass.
See the NSG Group guidelines. Pilkington Optilam™ and Pilkington Insulight™ Protect are the best choices.
The angle of glazing, size of glass, wind and snow load and height above the floor level. We also need to know something about the method of glazing e.g. two or four edge supported or even bolt arrangement in the case of canopies.
Refer to BS6180. This has some very useful guidance and information on fixing methods pertinent to glass.
The loadings for barriers and floors is in BS6399.
Depending on the type of barrier you can choose bolts, full surroundings, sides or top and bottom, bottom clamped and clips.
We need to know the style of barrier you are designing, the glass fixing method and the loads from BS6399. Given the glass size we can suggest a suitable thickness and glass type.
For low level glazing impact resistant glass should be used. Look up BS5234 for information on the levels of duty that the glass may have to endure. Given this we can suggest a glass type for the size.
Impact resistant glass should be used and the classification varies with the size of the small dimension of the pane. Under 900 mm then it is BS 6206 Class C and over Class B. For panes under a specified area (0.5 m² and small dimension not exceeding 250 mm) 6 mm Pilkington Optifloat™ can be used. Refer to the Building Regulations (Document N) for the classification of toughened glass, laminated glass or safety wired glass required.
This is the same as for doors except once you are not adjacent to doors (more than 300 mm from a door) the rules relax and you can use glass that meets BS 6206 Class C or BS EN 12600 Class 3.
We need to know the glass size and the loading taken from BS6399. We can then offer advice on the thickness of glass.
Contact Us
If you feel your question hasn't been answered, please don't hesitate to contact us by filling out the form on the page below:
