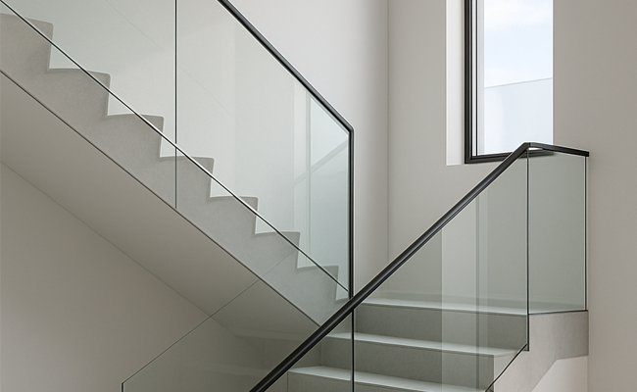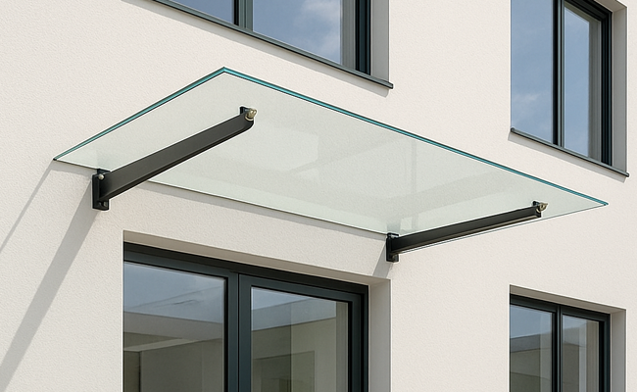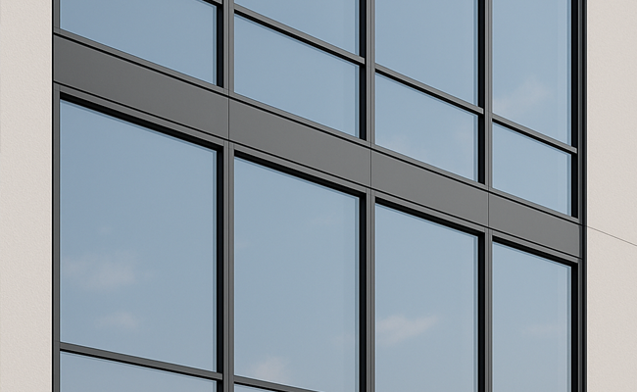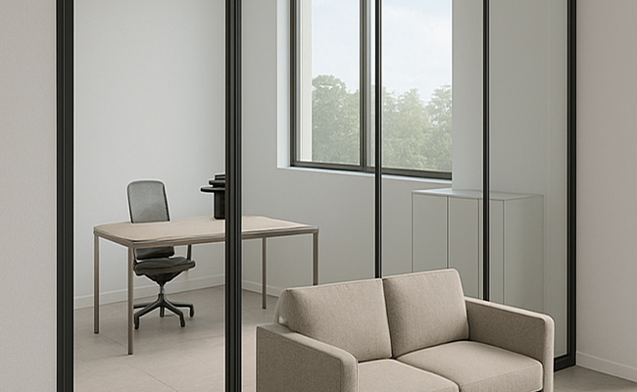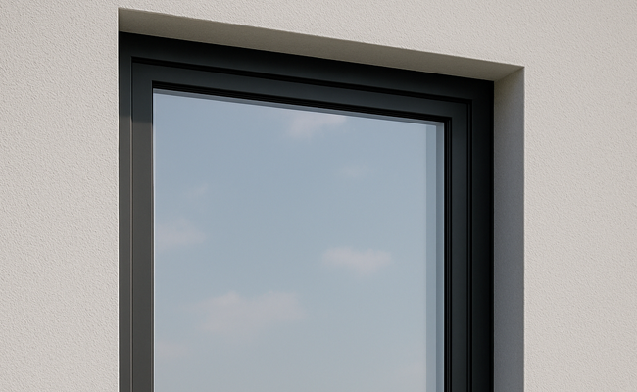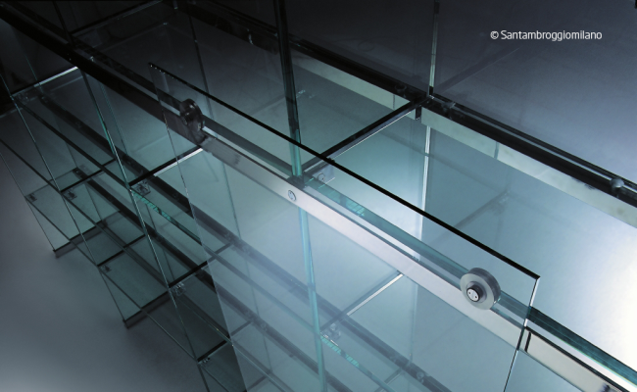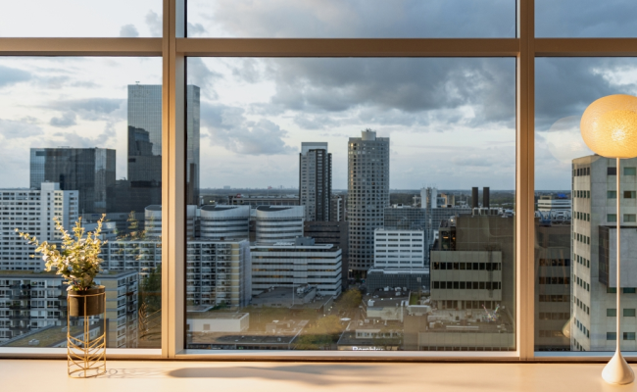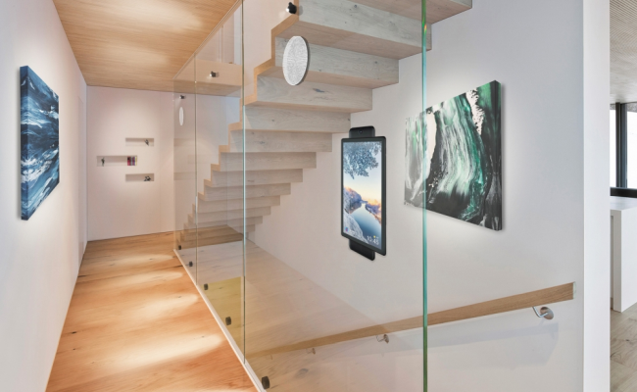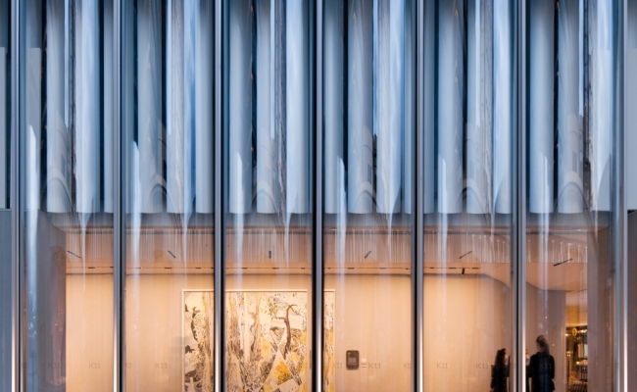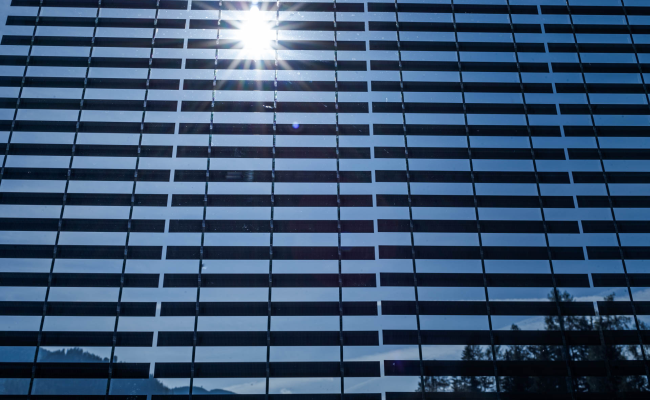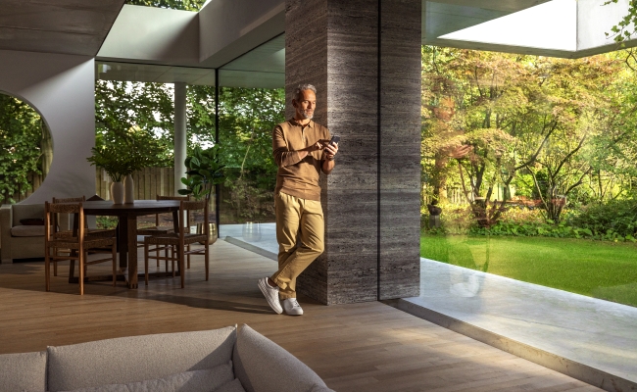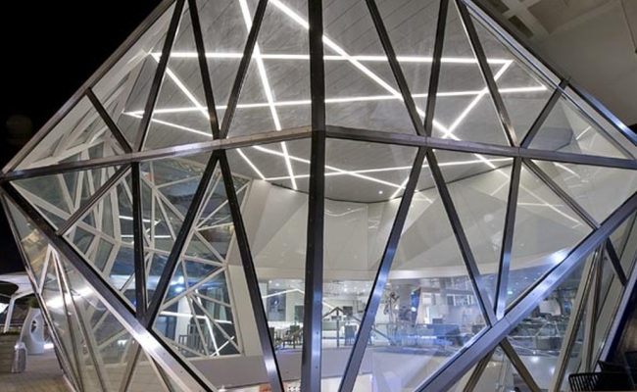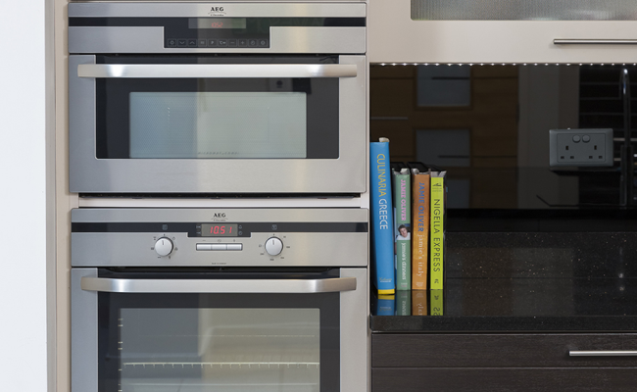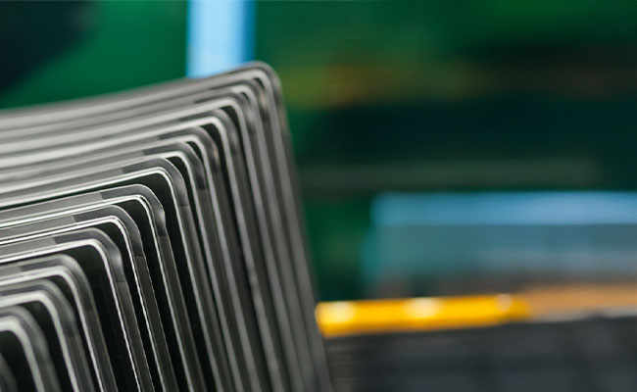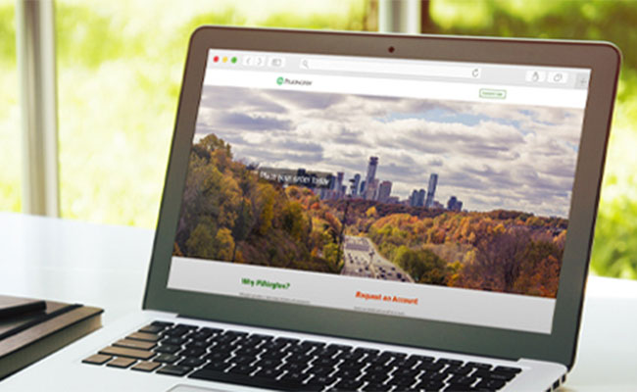Specification Checklist
Below is listed the information required to enable the Pilkington Technical Advisory Service to offer support on the topic concerned. When seeking further advice please ensure that you have the required information available. Would you also please provide all measurement units in metric form.
Please note that we refer to British and European Standards for the source of information. The documents are copyrighted and we are unable to provide either extracts or complete documents. They may be available in your local library or in some cases as a summary in our literature.
For additional information on all these subjects refer to the specific sections on our web pages
Size of glass pane.
Style of barrier i.e. infill, free standing or full height - refer to BS 6180.
Any glass preference i.e. toughened or laminated.
Fixing method e.g. fully framed, top and bottom fixed, bolted, bottom clamped.
Loads to be applied - refer to BS 6399-1. There are three loads applied to barriers depending on the location and duty required. i.e. line load, uniform load and concentrated load.
Size of glass pane and glazing angle if the glass is not within 15 degrees of vertical.
Method of fixing e.g. fully framed, two edge supported.
Single or double glazed etc and any glass type preferences e.g. toughened, laminated etc.
Design wind load and snow load for the location. For sloping glazing this can be the upward and downward loads separately if they are not the same. NSG Group do not have sufficient information about your building to calculate these loads due to the wide range of factors that influence the design load. To determine the wind load refer to BS 6399-2, Snow BS 6399-3 or BS 5516-1 for patent glazing.
Mention any other factors that may influence the glass choice such as colours or coatings for solar or thermal control.
NSG Group do not make these products directly and there are many factors that influence the overall performance. To ensure you get advice that goes beyond the glass alone we would recommend that you seek specialist advice.
See EN 13541 for testing and glass classifications.
