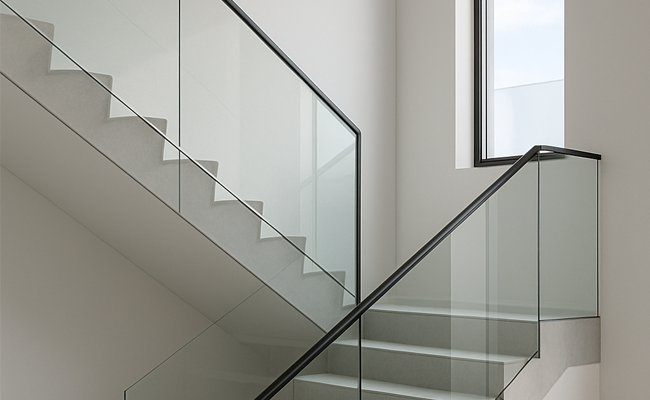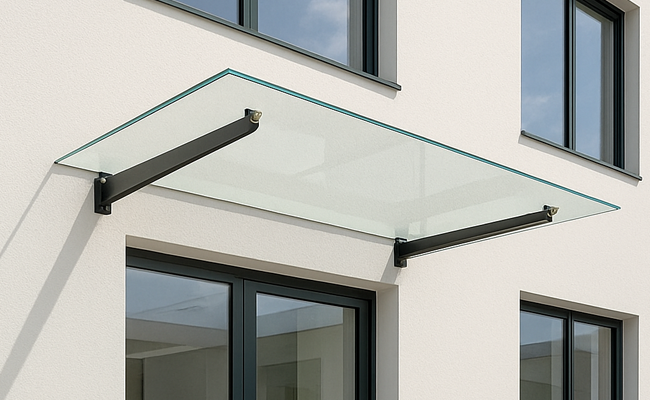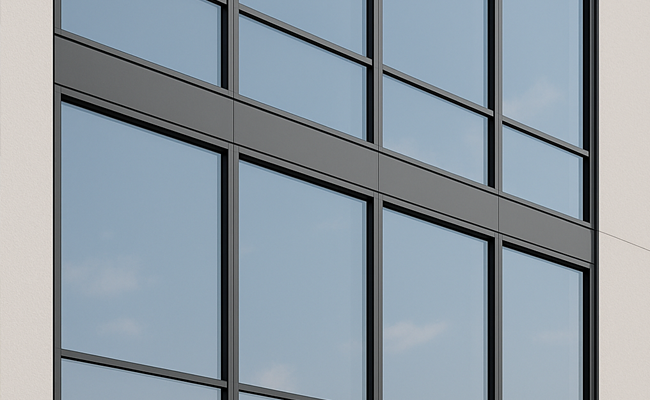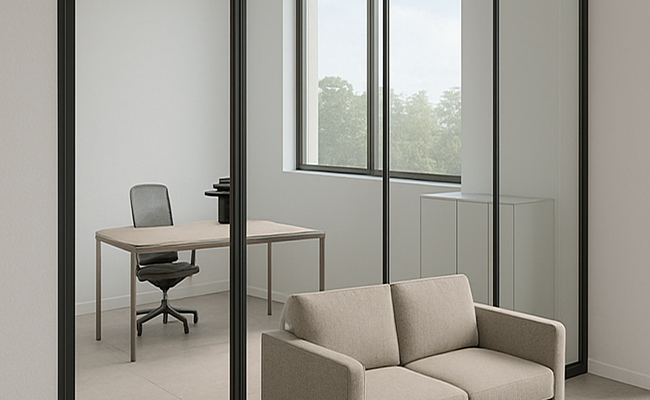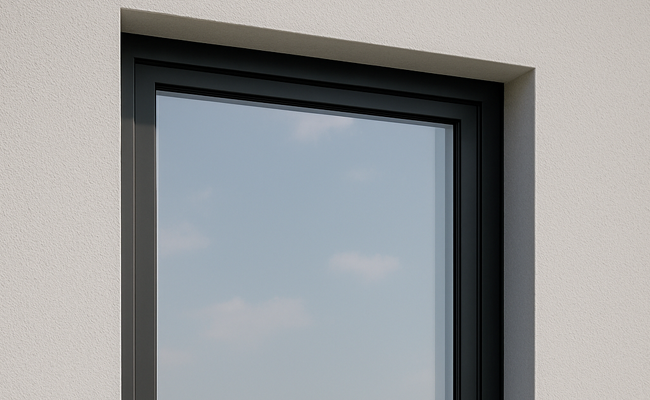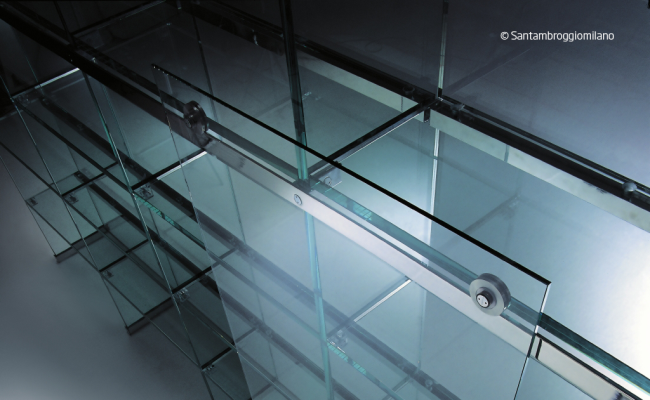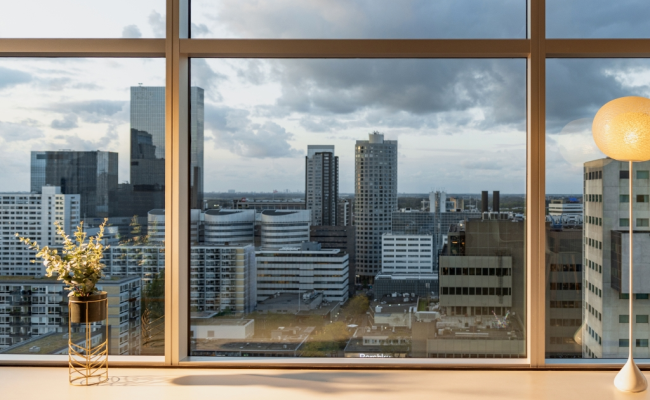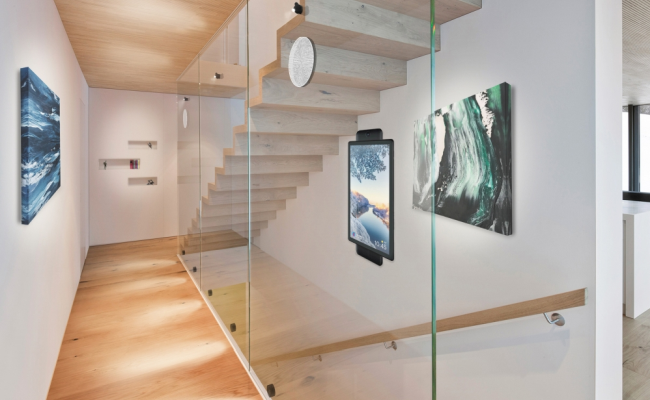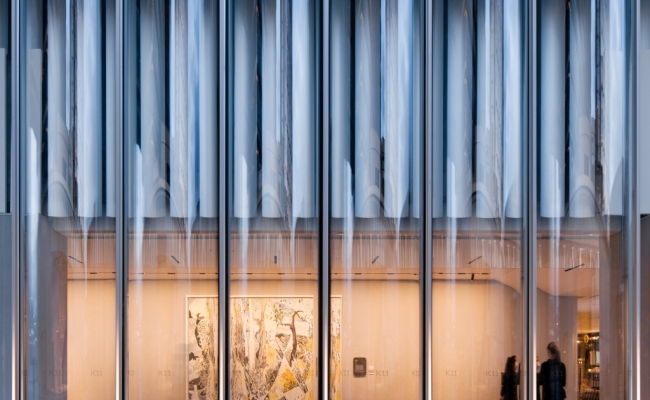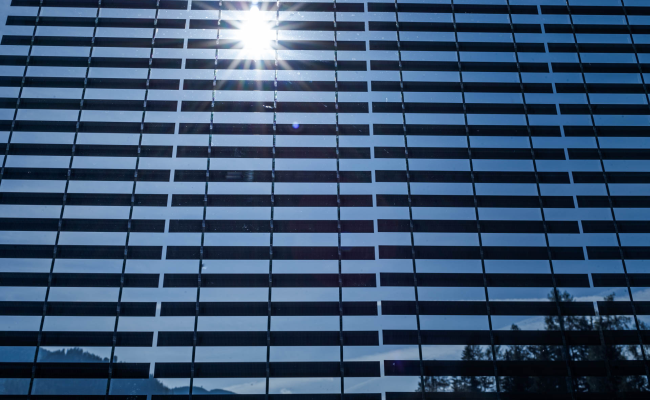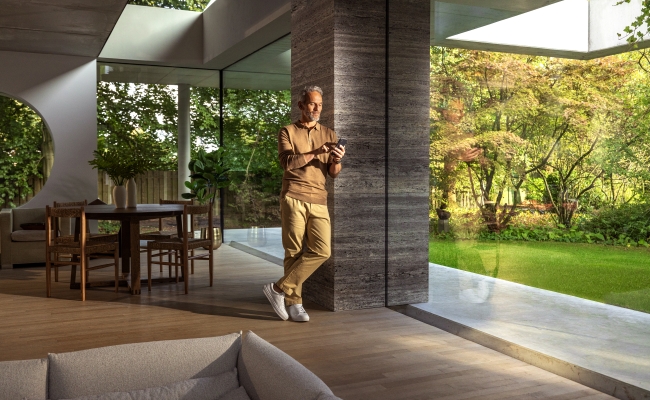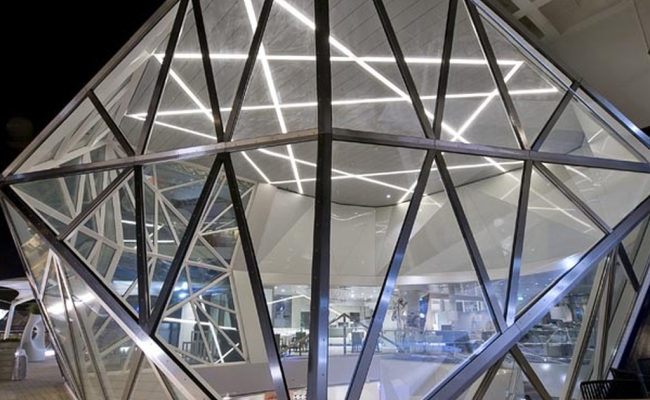Pilkington Planar™ clear winner for students
Students at the University of Derby are enjoying the benefits of a multi-million pound refurbishment. In a major regeneration project, Pilkington Planar™ has been specified to provide a colourful multi-storey link stairwell.
The refurbishment at the main Kedleston Road site includes a number of new glass areas incorporating Pilkington Planar™, each needing its own unique detailed engineering and design scheme to ensure the utmost safety and aesthetic appeal. The flagship aspect of the refurbishment is a vertical glass cladding of the stairwell, which has transformed that part of the 1960s-built structure.
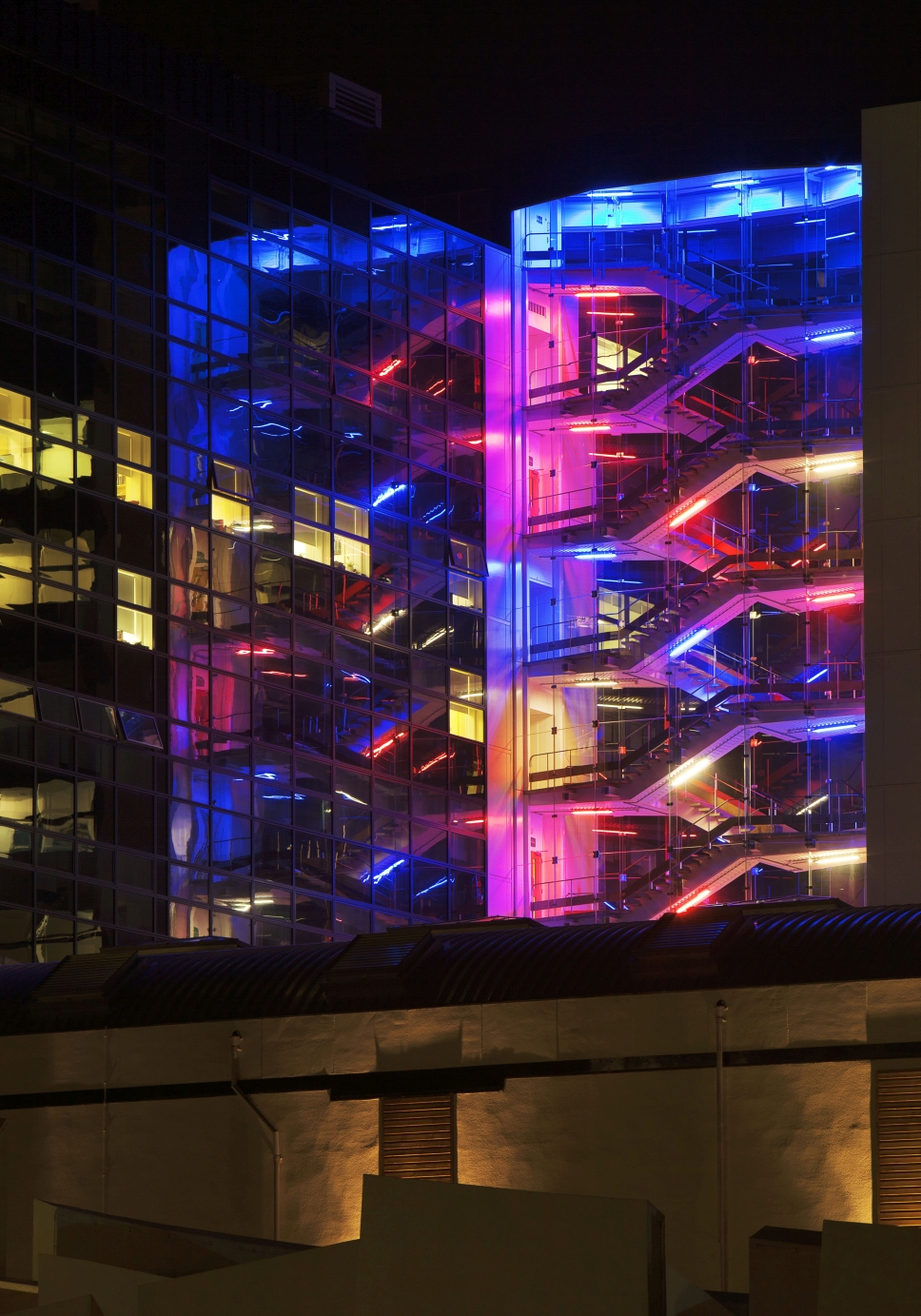
More than 600 m² of Pilkington Planar™, incorporating a specially engineered toughened range of Pilkington glazing, was specified for this project to provide a flush glass surface utilising stainless steel fittings housed in countersunk holes. These fix the façade back to the structure instead of using the more conventional framed systems. The refurbishment incorporates fluorescent transition lighting technology in the Pilkington Planar™ glazed link stairwell, to transform this structure into a highly attractive beacon for the University. The colour-changing capabilities of the lights ensures the stairwell will be clearly visible to the surrounding area.
Kedleston Road is the main University of Derby site, offering shops, banking facilities and even an onsite hairdresser. As the hub of the University it is well used by students, of which Derby has more than 20,000.
A spokesperson for Parry Bowen Ltd, the specialist façade company, described the main challenge on the project as being the detailed design and fitting of the large vertical glass cladding on the stairwell. “The use of Pilkington Planar™ structural glazing meant that we could maintain the large glass faceted front and assist the architects with creating a focal point for the Kedleston Road site. The high light transmission of this glazing gave the architects the freedom to create an attractive and unique lighting feature of the stairwell which was complemented by the use of a bespoke unitised glazed system to the three main teaching blocks”
The Pilkington Planar™ system has given architects the capability to create the stunning glass façades and canopies that are such a feature of modern landscapes. With a proven track record in the most demanding applications, the Pilkington Planar™ system enables architects to create a complete glass envelope for buildings, with façades on any plane.
