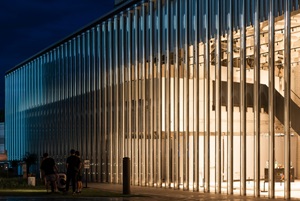Pilkington Optiwhite™ the architects' product of choice for ground-breaking architectural projects has been chosen for an amazing glass façade for an iconic Art and Cultural Centre in Hong Kong.
The K11 MUSEA on the region’s Victoria Dockside, is the new cultural and retail destination. Located on the shores of the China Sea, the K11 MUSEA complex includes a public art collection and aims to promote art, culture and design in Hong Kong.
K11 Art & Cultural Centre, located on the 6th floor of K11 MUSEA, has been designed by SO-IL an award-winning New York-based architecture firm. A striking architectural feature – a façade made of 475 glass tubes 9 meters tall and one meter in diameter – is both aesthetically pleasing and functional. It provides its visitors with a comfortable thermally insulated environment, while its transparency also invites exploration indoors and outdoors in a dynamic and immersive way.
The tubes are made of Pilkington Optiwhite™ low-iron extra-clear curved glass by the Cricursa glass fabricator. The monolithic glass tubes are the first of their kind with each piece weighing two tons.
 This unique design enables the museum to stand out from its surroundings – even when viewed from afar. Its transparency helps to differentiate the interior from the rest of the building.
This unique design enables the museum to stand out from its surroundings – even when viewed from afar. Its transparency helps to differentiate the interior from the rest of the building.
Pilkington Optiwhite™ is an extra clear glass with a low iron content, it is practically colourless i.e. the green cast inherent in other glass is not present. It is perfect for applications where transparency and purity of colour is desired. These same qualities also allow for uninterrupted, natural daylight, which is undoubtedly why Pilkington Optiwhite™ is the architects' product of choice for iconic works where transparency and brightness are of paramount importance.
Photography: Kris Provoost Photography
For more project details and photography visit Project reference HERE.