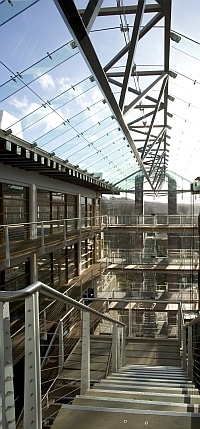The System
Pilkington Planar™ lets you design the buildings of the future; using large glass façades to create stunningly attractive working environments with more light and a greater feeling of space. The Pilkington Planar™ system comprises glass, fittings and support structure. Each element has an array of options enabling the best possible solution to be realised no matter what the application.
Key Aspects of the Pilkington Planar™ System:
 the individual components of the Pilkington Planar™ are never sold seperately as hardware and glass only. It is a fully engineered product which delivers a total sole source system with sole design responsibility taken by Pilkington Architectural;
the individual components of the Pilkington Planar™ are never sold seperately as hardware and glass only. It is a fully engineered product which delivers a total sole source system with sole design responsibility taken by Pilkington Architectural;- toughened Pilkington Optifloat™ is produced with an average peak to valley rollerwave of 0.02 mm. All toughened glass components are also heat soaked to in excess of international specifications (e.g. EN14179-1);
- all fittings are normally 316-grade stainless steel although higher performing alloys are also available for specification as dictated by the project environmental conditions;
- with a frameless structural glass system, many of the attractions of the great outdoors are brought indoors - such as natural light and sunshine. At the same time, the very same light and heat can be managed via the specification of a wide range of low emissivity and solar control coatings.